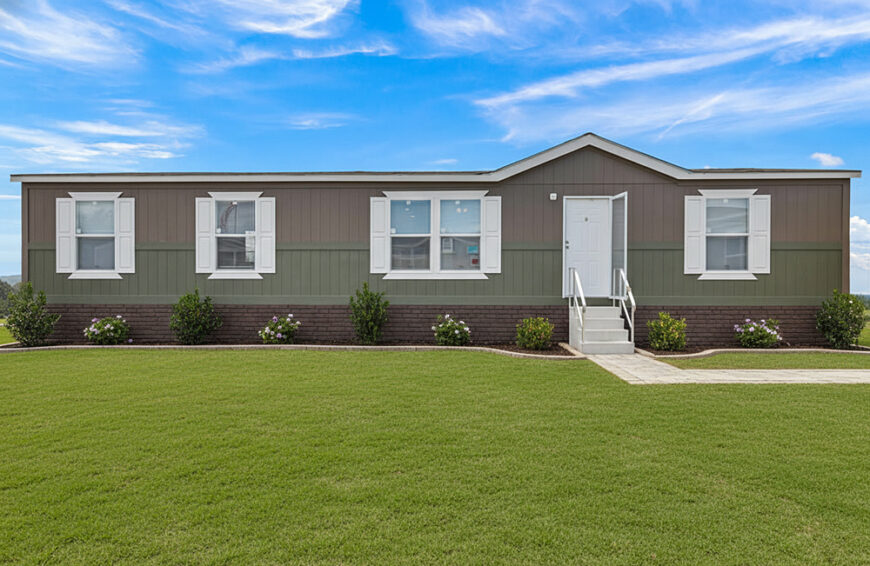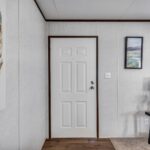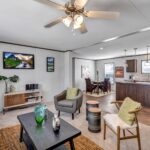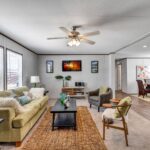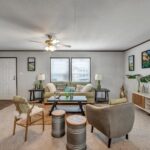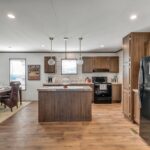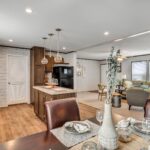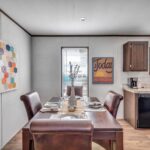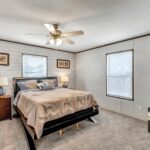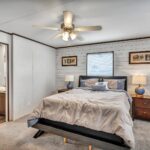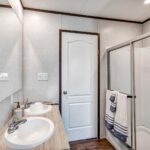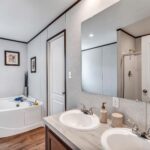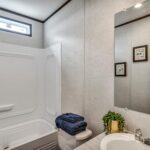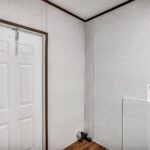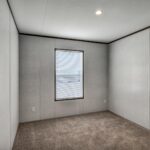Del Rio | 4 Beds · 2 Baths · 1493 SqFt
The Del Rio is on Sale! |
Was $98,832 | NOW: $80,046!
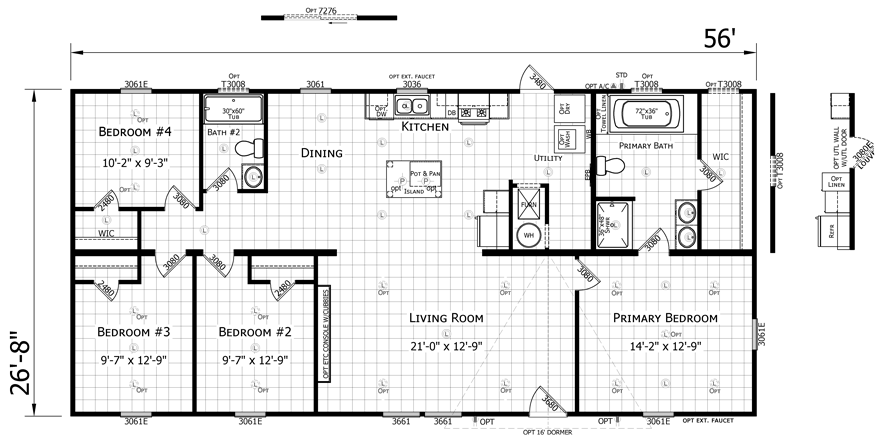
The Del Rio model has 4 Beds and 2 Baths. This 1493 square foot Double Wide home is available for delivery in Texas, Louisiana, Arkansas, Oklahoma, Mississippi & New Mexico.
If your checklist for the perfect four-bedroom home includes a large, inviting living room and an open layout you may conclude that the Del Rio was designed just for you. The kitchen island provides a convenient place to set groceries on while loading food into the brand named Whirlpool refrigerator. That the island overlooks the dining room only enhances the entertainment potential of this home.
Del Rio Virtual Tour
Del Rio Photo Gallery*
*Photos and renderings are for display purposes only and may contain upgrades and/or aftermarket additions.
Ask your housing consultant about the other great features that come standard on the Del Rio manufactured home.
Standard Features | Redman Classic Multi-Sections
Redman Classic Multi-Sections |
CONSTRUCTION:
- 10” Hitch
- 2×4 Exterior Walls
- 2×6 Floor Joists 16” oc
- 3/8” VOG w/2-1/4 Crescent White
- 8’ Flat Ceiling
- R-11 Floor Insulation
- R-11 Wall Insulation
- R-14 Roof Insulation
- Tongue & Groove OSB Floor Decking
- 10” Hitch
FLOOR COVERING:
- DiamonFlor Lino Throughout
KITCHEN:
- Pull Down Kitchen Faucet
- Stainless Steel Deep Well/li>
COUNTERTOPS:
- Postform Standard
CABINETS:
- 3/4” MDF Stiles
- 30” Overhead Cabinets
- 5” Pull Bars
- Center Shelves & Lined Cabs
- Hub Stile Cab w/Soft Close
- MDF Shaker Cabinet Door
- Refrigerator Shelf
APPLIANCES:
- 18’ Frost Free Refer
- 30” Range Hood
- Electric Range
PLUMBING & HEATING:
- 50 Gal. Elec Water Heater
- Carrier Electric Furnace
- Plumb for Washer
PRIMARY BATHROOM:
- Acrylic Sink
- Bathroom Mirror
- Shower 48” FG 1 pc (per print)
- Tub 72” Soaker (per print)
- Tub/Shower 60” 2 pc (per print)
SECOND BATHROOM:
- Acrylic Sink
- Bathroom Mirror
- Tub/Shower 60” 2 pc
ELECTRICAL:
- 200 AMP Service
- 4” LED Can Lights
- A/C Conduit
- Ext Lights (Jelly Jar)
- Exterior Recept Std Location
INTERIOR:
- 2 1/4 Interior Trim
- 2” Mini Blinds
- S/E Textured Ceilings
- W/H Access Panel w/Coat Rack
- Wire Shelving in Closets
INTERIOR DOORS:
- 2 Panel Doors
- Heavy Duty Hinges
- Metal Furnace Door
EXTERIOR DOORS:
- 38×82 Res Door w/ Storm – Front
- Cottage Door – Rear
EXTERIOR:
- Shingles – 25 year / 3 tab
- Vinyl Shutters – FDS
- Vinyl Siding over Foam Core
WINDOWS:
- 61” Thermal Windows





