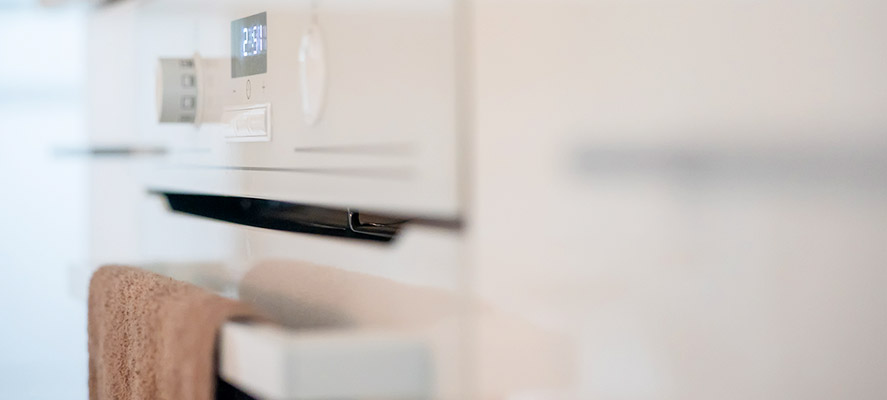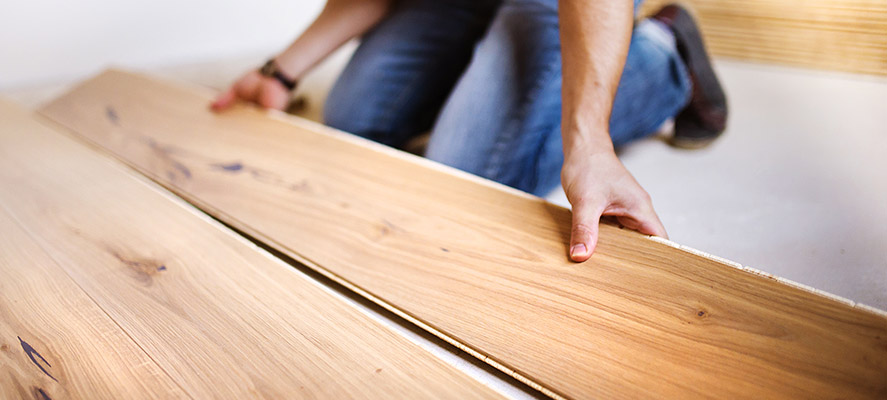Certain options are unique to a specific manufacturer. Click the categories below to view the upgrades & options available. You can also contact us via phone or email and a sales associate will be happy to walk you through this process.
Construction
14′ Dormer with wagon wheel treatment
R-13 Sidewall Insulation w/2×4
Offset 14′ Dormer w-Eyebrow
Wagon Wheel @ Dormer
Plywood Floor Decking
R-38 Roof Ins. (nom) DW
8.5 Flat ilo 8′ Flat – CSD
50% Brake Axle Req. Per Floor
20′ Double Stack Dorm-Col/Inst
Add Extra Axle (per section)
8′ Dormer – No Columns
2×8 Floor Joists
2′ Stretch – DW
4′ Stretch – DW
20′ Doublestack Dormer w/o Col
End to End Flip Floor Plan
20′ Offset Dormer w/ Eyebrow
8.5 Flat ilo 8′ Flat – CSD
R-30 Roof Ins ilo R-22 DW
Omit 14′ Dormer
2×6 Sidewalls w/ R19 Ins – DW
Piersaver per Exterior Door
Long Haul PKG – DW
R-22 Floor Insulation DW -nom
Floor Covering
8′ Lino Match Transition Bar
ArmorFlor Lino ILO DiamondFlor
13oz Carpet ILO Lino per Room
Kitchen
Canopy VentaHood w Raku Charcoal Backsplash to ceiling
1 Row Raku Ceramic Backsplash
18″ Raku Ceramic Backsplash
24×46 Mosaic B/S Behind Range
18″ Mosaic Backsplash
1 Row 6″ Mosaic Backsplash
Plant-Made Vent A Hood w/ Trim
24×46 Olaria B/S Behind Range
Olaria B/S to Ceiling @ Rng
Raku B/S to Ceiling @ Range
Mosaic B/S to Ceiling @ Rng
1 Row 6×6 Olaria Backsplash
18″ 6×6 Olaria Backsplash
Acrylic DropIn w/UK3 Gooseneck
Acrylic Farm Sink w/Gooseneck
Countertops
Countertops – Per Print
3″ Self Edge at Island
Cabinets
42″ Overhead Cabinets with wood cab doors
Ent. center with cubbies and Jurpa Antique accent wall
Pots & Pan Drawer Bank
Change Bathroom Cabinet Color
Change Island Cabinet Color
Wood Cab Doors DW-AR. WHITE
OH Linen Cabinet @ Commode
Omit Cubbie Linen CSD
Omit Ent Center w/Float Shelvs
Wood Cab Doors DW CRESTON OAK
Appliances
22′ SXS Black refer with icemaker
Whirlpool 20′ SxS stainless steel refer w icemaker
Whirlpool stainless steel dishwasher
Whirlpool stainless steel microwave over range
Whirlpool stainless steel smooth-top range
Electric Dryer
Washer
Garbage Disposal
Upgrade Gas Range
Smooth Top Electric Range
SSteel Appliance Package
Omit 18′ Refrigerator
Omit Range
SSteel Gas App PKG – CSD/NM
SSteel App Pkg w/o Microwave
Omit Dishwasher- Leave Opening
Omit Dishwasher- Add Cabs IPO
SSteel Gas App Pkg w/o Micro
SS Smooth Top Range & SS D/W
Ice Maker & Plumbing Installed
18′ Refrigerator w/ Ice Pkg
Plumbing & Heating
Exterior Water Faucet Std Loc.
Ext Water Faucet Non-Std Loc.
Plumb For Gas Range
Shut Off Valves Throughout
40 Gal. Electric Water Heater
50 Gal. Electric Water Heater
40 Gal. Gas Water Heater
Plumb for Gas Dryer
Upflow HVAC – DW
Gas Furnace
Plumb for Icemaker
Metal Faucets Throughout
Bathroom
72″ Palisade with Rainforest Shower Head
Black Deco Light
Raised Commode
Shower Tower ILO Rain Forest
1 Row Raku Ceramic Backsplash
1 Row 6″ Mosaic Backsplash
Elongated Commode
1 Row 6×6 Olaria Backsplash
60″ Palisade Shwr ILO 48″ 2pc
Shower Tower ILO Std
48″ Palisade Shwr ILO 48″ 2pc
48″ FG Shower ILO 48″ 2pc
Rain Forest for 60″ Palisade
Med Cabinet
Black Deco Light
60″ FG T/S ILO 60″ Std 2pc
Shower 60″ FG ILO 60″ 2pc
Electrical
3 glass pendent lights over island with beam
3 glass pendent lights over island
Wire & Brace for Ceiling Fan
Single 4″ LED Can Light
Extra Interior Recept
Add Dedicated Receptacle
Glass Pendant Light (1) EA
Cable Jack
100 AMP Service
USB Charger 15A Recept
Install Nest Thermostat
2- 10″ White Globe Deco Lights
1-Ext GFCI @ Eave CSD
6″ White Globe Deco for Bath
CO/Smoke Alarm Per Print
Extra Exterior GFI per Print
A/C Conduit
2 ea – Twin Head Flood Lights
Omit Can Light @ Kitchen Sink
Interior
Cool Cedar wood beams with fluted column at mate-line
T&T Knock Down Ceiling
Brace Wall For TV @ 66″
Fluted Col Close Up-per openin
Mate Ceiling Fluted Header C/U
Shirt & Skirt Wire Shelving
Beam Above Island
Craftsman Trim T/O – CSD
Omit 2- Floating Shelves @ ETC
Interior Doors
36″ Interior Door ilo Std.
Barn-Style Hinged Pantry Door
Double 72″ Barn Door
22×80 Furnace Door Upflow
Drywall
Finished T&T Per Room
Accent/Painted T&T-Per Wall
POG Accent Per Room
POG Accent Per Wall
Formica B/S to Ceiling @ Range
Exterior Doors
Elegant Star Door No Storm Door
Residential Steel Door with Storm Door
38×82 Scissor Res Door
Elegant Star-No Storm ilo Res
Exterior
6″x3/4″ SmartTrim All Windows
36″ Painted Wainscot FDS
36″ Smart Lap Wainscot FDS
Extra Pair of Shutters
Architectural Shingles
Upgrade Underlayment 30# Felt
Board & Batt w/Lap (FDS) CSD
2 Columns & Accent
Extra Trim Kit – Smart CSD
Extra Trim Kit – Vinyl CSD
Upgrade Ext Paint- Body/Accent
72″ Painted Wainscot FDS
Windows
Add 30×08 Thermal Transom
Add 61″ Thermal Window
Utility Room
Fireplace
Stack Stone Fireplace Only-CSD










