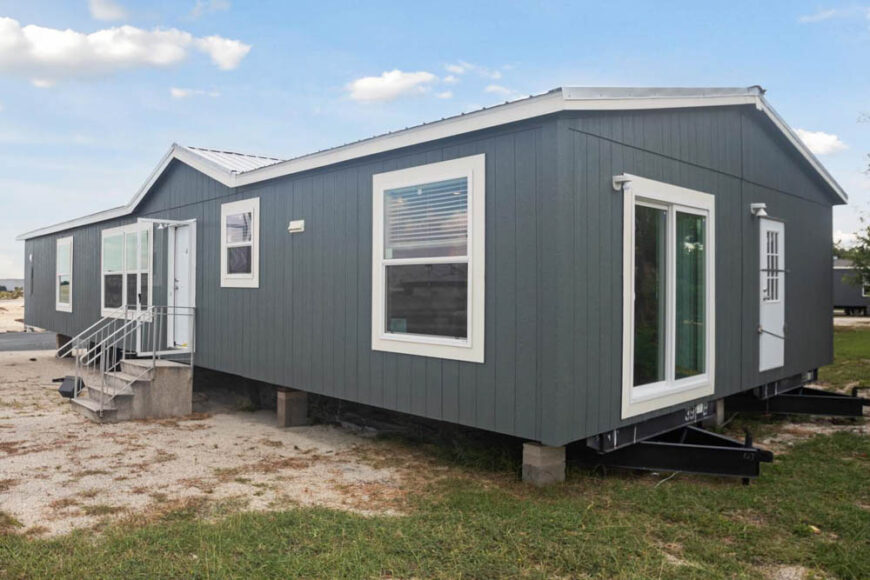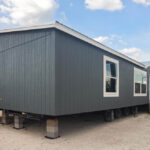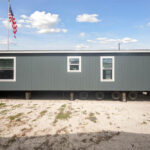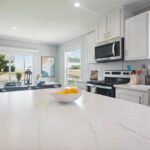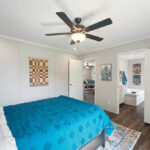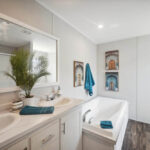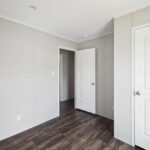Downing | 4 Beds · 2 Baths · 1493 SqFt

The Downing model has 4 Beds and 2 Baths. This 1493 square foot Double Wide home is available for delivery in Texas, Louisiana, Arkansas, Oklahoma, Mississippi & New Mexico.
Downing Virtual Tour
Downing Photo Gallery*
*Photos and renderings are for display purposes only and may contain upgrades and/or aftermarket additions.
Ask your housing consultant about the other great features that come standard on the Downing manufactured home.
Standard Features | Embark Series
Embark Series |
CONSTRUCTION:
- 10” Hitch
- 2×4 Exterior Walls
- 2×6 Floor Joists 16” oc
- 3/8” VOG w/2-1/4 Crescent White
- 8’ Flat Ceiling
- R-11 Floor Insulation
- R-11 Wall Insulation
- R-22 Roof Insulation
- Tongue & Groove OSB Floor Decking
FLOOR COVERING:
- DiamonFlor Lino Throughout
KITCHEN:
- Pull Down Kitchen Faucet
- Stainless Steel Deep Well
COUNTERTOPS:
- Postform Standard
- Standard HPL @ Soaker (Per Plan)
CABINETS:
- 3/4” MDF Stiles
- 30” Overhead Cabinets
- 5” Pull Bars
- Center Shelves & Lined Cabs
- Hub Stile Cab w/Soft Close
- Kit Shelves w/Back Panel
- MDF Shaker Cabinet Door
- Towel Linen Cab @ Soaker (Per Plan)
APPLIANCES:
- 18’ SS Refer w/Ice
- 30” Range Hood
- SSteel Dishwasher
- Stainless Steel Coil Range
PLUMBING & HEATING:
- 50 Gal. Elec Water Heater
- Carrier Electric Furnace
- Metal Faucets Throughout
- Plumb for Icemaker
- Plumb for Washer
- Water Shut Off Valves
- Whole House Shut Off
PRIMARY BATHROOM:
- Acrylic Sink
- Black Framed Mirror
- Elongated Commode
- Shower 48” FG 1 pc
- Tub 72” Soaker
SECOND BATHROOM:
- Acrylic Sink
- Black Framed Mirror
- Elongated Commode
- Tub/Shower 60” 2 pc
ELECTRICAL:
- 200 AMP Service
- 4” LED Can Lights
- Black Ceiling Fan LVR
- Ext Lights (Jelly Jar)
- Exterior Recept Std Location
INTERIOR:
- 2 1/4 Interior Trim
- 2” Mini Blinds
- T&T Finished Ceiling
- W/H Access Panel w/Coat Rack
- Wire Shelf Over W/D
- Wire Shelving in Closets
DRYWALL:
- Accent Panel – Per Print
- Main Panel
- 3/8” Vinyl Over Gypsum
INTERIOR DOORS:
- 2 Panel Door w/ 3 Hinges
- Heavy Duty Hinges
- Metal Furnace Door
EXTERIOR DOORS:
- 38×82 Res Door w/ Storm – Front
- Cottage Door – Rear
EXTERIOR:
- 5” Window Lineals FDS & HE
- Rugged Roof
- Vinyl Siding over Foam Core
WINDOWS:
- 61” Thermal Windows – Std





