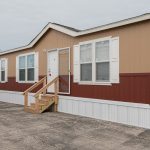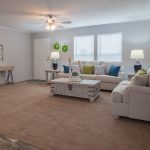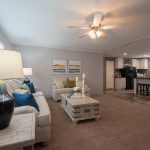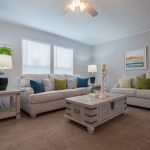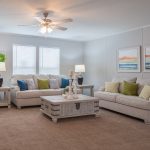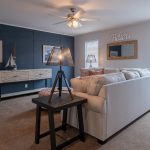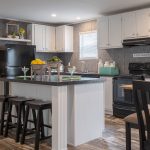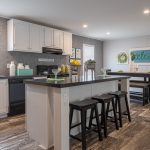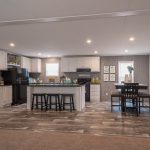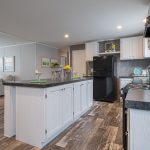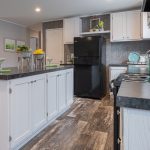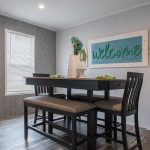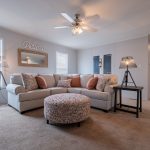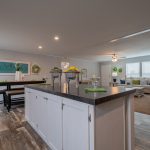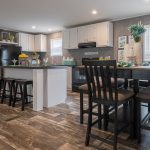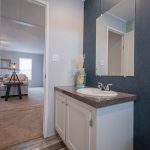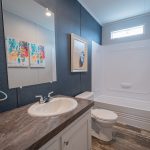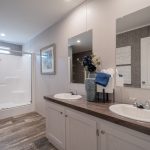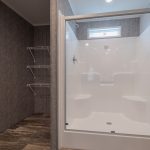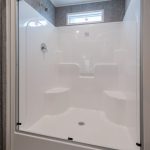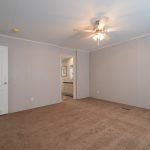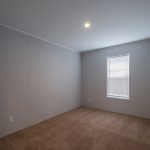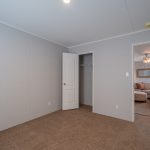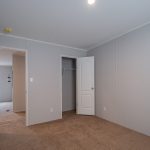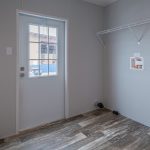Groveton | 4 Beds · 2 Baths · 2063 SqFt

The Groveton model has 4 Beds and 2 Baths. This 2063 square foot Double Wide home is available for delivery in Texas, Louisiana, Arkansas, Oklahoma, Mississippi & New Mexico.
Groveton Virtual Tour
Groveton Photo Gallery*
*Photos and renderings are for display purposes only and may contain upgrades and/or aftermarket additions.
Ask your housing consultant about the other great features that come standard on the Groveton manufactured home.
Standard Features | Redman Classic Multi-Sections
Redman Classic Multi-Sections |
CONSTRUCTION:
- 10” Hitch
- 2×4 Exterior Walls
- 2×6 Floor Joists 16” oc
- 3/8” VOG w/2-1/4 Crescent White
- 8’ Flat Ceiling
- R-11 Floor Insulation
- R-11 Wall Insulation
- R-14 Roof Insulation
- Tongue & Groove OSB Floor Decking
- 10” Hitch
FLOOR COVERING:
- DiamonFlor Lino Throughout
KITCHEN:
- Pull Down Kitchen Faucet
- Stainless Steel Deep Well/li>
COUNTERTOPS:
- Postform Standard
CABINETS:
- 3/4” MDF Stiles
- 30” Overhead Cabinets
- 5” Pull Bars
- Center Shelves & Lined Cabs
- Hub Stile Cab w/Soft Close
- MDF Shaker Cabinet Door
- Refrigerator Shelf
APPLIANCES:
- 18’ Frost Free Refer
- 30” Range Hood
- Electric Range
PLUMBING & HEATING:
- 50 Gal. Elec Water Heater
- Carrier Electric Furnace
- Plumb for Washer
PRIMARY BATHROOM:
- Acrylic Sink
- Bathroom Mirror
- Shower 48” FG 1 pc (per print)
- Tub 72” Soaker (per print)
- Tub/Shower 60” 2 pc (per print)
SECOND BATHROOM:
- Acrylic Sink
- Bathroom Mirror
- Tub/Shower 60” 2 pc
ELECTRICAL:
- 200 AMP Service
- 4” LED Can Lights
- A/C Conduit
- Ext Lights (Jelly Jar)
- Exterior Recept Std Location
INTERIOR:
- 2 1/4 Interior Trim
- 2” Mini Blinds
- S/E Textured Ceilings
- W/H Access Panel w/Coat Rack
- Wire Shelving in Closets
INTERIOR DOORS:
- 2 Panel Doors
- Heavy Duty Hinges
- Metal Furnace Door
EXTERIOR DOORS:
- 38×82 Res Door w/ Storm – Front
- Cottage Door – Rear
EXTERIOR:
- Shingles – 25 year / 3 tab
- Vinyl Shutters – FDS
- Vinyl Siding over Foam Core
WINDOWS:
- 61” Thermal Windows





