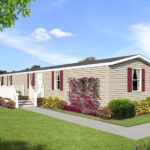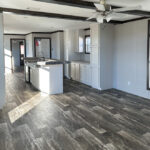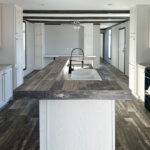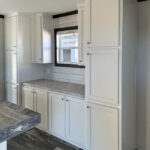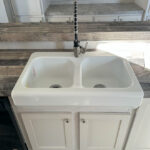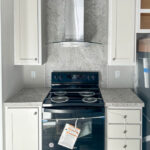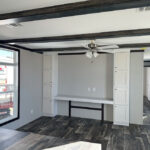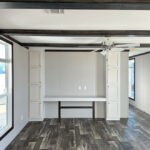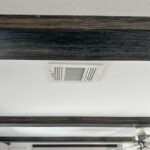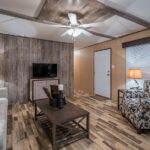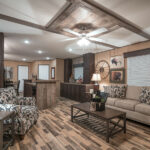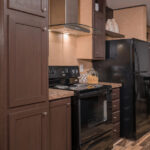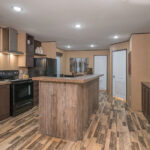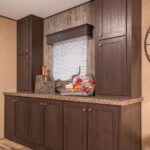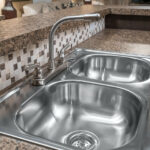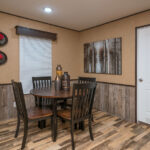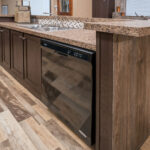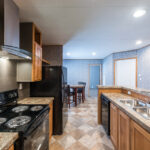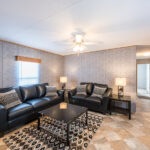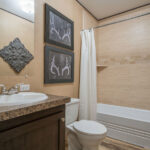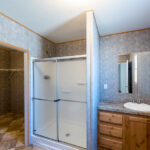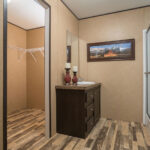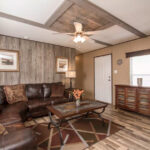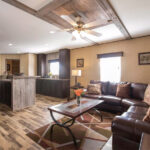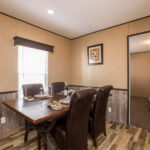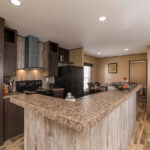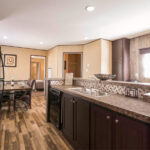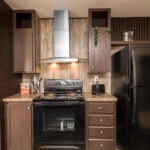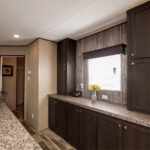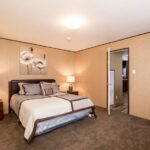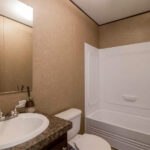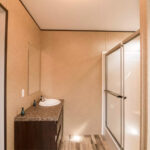Orange Grove | 3 Beds · 2 Baths · 1153 SqFt

The Orange Grove model has 3 Beds and 2 Baths. This 1153 square foot Single Wide home is available for delivery in Texas, Louisiana, Arkansas, Oklahoma, Mississippi & New Mexico.
The alluring Orange Grove model tugs at the heart strings of the budget minded homebuyer seeking an extra-large single section manufactured home. As a point of interest, the laundry area is within reach of the kitchen, which centralizes household chores and activities into one convenient area. Inquire about the myriad of optional vignettes.
Orange Grove Virtual Tour
Orange Grove Photo Gallery
- Living Room with Barcelona Cedar Accent Wall and Beam Accents
- Living Room and Kitchen with Optional Can Lights and Accents in Barcelona Cedar
- Standard Coffee Cherry Cabinets with Euro Ventahood and 18 cubit foot fridge
- Kitchen with Raised Bar in Barcelona Cedar
- Optional Single Pantries with Base Cabinets. Accent Barcelona Cedar
- Standard Stainless Steel Sink with Upgraded Mosaic Tile Backsplash
- Dining Room in Cork Patina Vinyl Wall Covering with Barcelona Cedar Wainscotting
- Kitchen Bar with Standard Dishwasher
- Kitchen & Dining Room with Wood Shaker Cabinet Doors
- Living Room in Trinity Metal
- Guest Bathroom
- Standard Master Bathroom
- Standard Master Bathroom with Walk in Closet
*Photos may reflect non-standard, upgraded items
Ask your housing consultant about the other great features that come standard on the Orange Grove manufactured home.
Standard Features | Champion Select Single Sections
Champion Select Single Sections |
CONSTRUCTION:
- 2X4 Ext. Walls w/R-11 Ins.
- 3/8” VOG
- 8’ Flat Ceiling
- OSB Floor Decking
- R-11 Floor Insulation (nom)
- 2×6 Floor Joists
- R-14 Roof Insulation (nom)
- Rolled Steel I-Beam
- 10” Hitch
- R-11 Wall Insulation
FLOOR COVERING:
- DiamonFlor Lino Throughout
KITCHEN:
- Canopy Vent A Hood
- 8” Stainless Steel Sink
COUNTERTOPS:
- Standard Countertops
- 3” Self Edge at Island
CABINETS:
- Center Shelves & Lined Cabs
- Refrigerator Overhead Cubby
- ETC Console w/Cubby
- Hidden Hinges w/ Knobs
- 42” Overhead Cabinets
- 3/4” MDF Stiles
- MDF Shaker Cab Doors
APPLIANCES:
- Dishwasher
- Electric Range
- 18’ Frost Free Refer
PLUMBING/HEATING:
- Electric Furnace (Size TBD)
- Whole House Shut Off
- Plumb For Washer
- 30 gal. Electric Water Heater
MASTER BATHROOM:
- Tub/Shower 60” 2 pc. (Per Print)
- Shower 48” 2 pc. (Per Print)
- China Sink
SECOND BATHROOM:
- Tub/Shower 60” 2 pc.
- Shower 48” 2 pc. (Per Print)
- China Sink
ELECTRICAL:
- Recept at Ent Center
- Cable Jack at Ent Center
- Exterior Recept Std Location
- Ext Lights (Jelly Jar) ea Door
- 200 AMP Service
- Wire & Vent for Dryer
INTERIOR:
- Flat Interior Trim
- S/E Textured Ceiling
- Wire Shelving in closet
- Mirror @ Each Sink
DRYWALL:
- Accent Panel – Per Print
- Main Panel
- 3/8” Vinyl Over Gypsum
INTERIOR DOORS:
- 2 Panel Square Doors
EXTERIOR DOORS:
- 38×82 Res Door w/ Storm -Front
- Cottage Rear Door – Rear
EXTERIOR:
- Shutters FDS/End Wall
- Vinyl Siding Over Foam Core
- Shingles – 25 year / 3 tab
WINDOWS:
- 61” Therm Wndws-Crdless Blinds
- Non-Mulled Window-Dining Per Print
- 14×40 Window @ Mbath – Per Print





