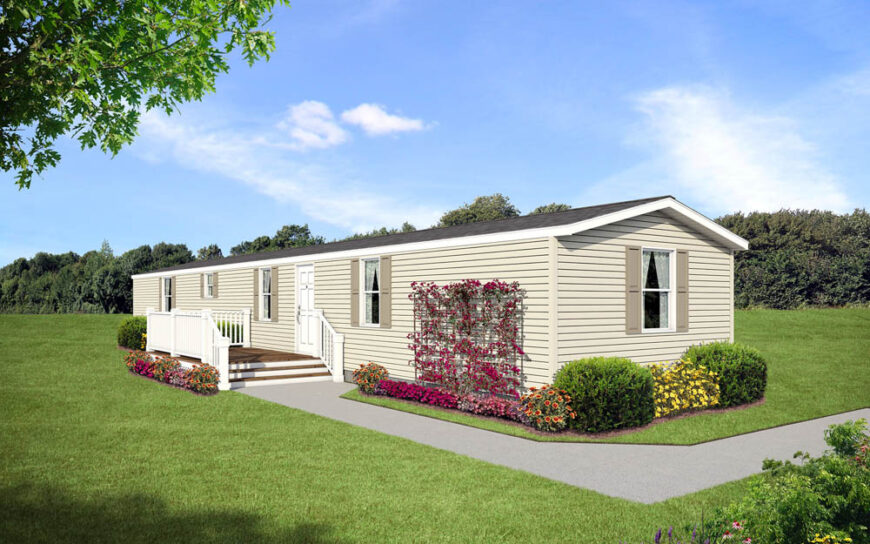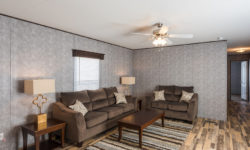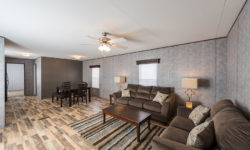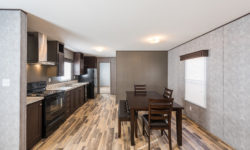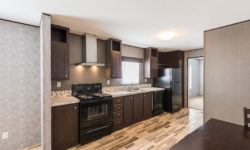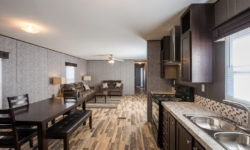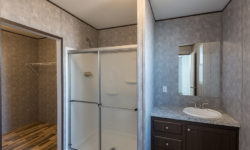Sundown | 3 Beds · 2 Baths · 1153 SqFt

The Sundown model has 3 Beds and 2 Baths. This 1153 square foot Single Wide home is available for delivery in Texas, Louisiana, Arkansas, Oklahoma, Mississippi & New Mexico.
Value and practicality. These are the guiding design principles behind the very modestly priced Sundown model, but don’t let the affordable price tag fool you. This home is built using the same high quality construction standards found in every model we offer, and it doesn’t want for style either. The living room in this large singlewide is adorned with name brand vinyl flooring for easy clean up and the master bedroom closet is sensational.
Sundown Photo Gallery*
*Photos and renderings are for display purposes only and may contain upgrades and/or aftermarket additions.
Ask your housing consultant about the other great features that come standard on the Sundown manufactured home.
Standard Features | Redman New Moon Series – Single Sections
Redman New Moon Series – Single Sections |
CONSTRUCTION:
- 10” Hitch
- 2×4 Exterior Walls
- 2×6 Floor Joists 16” oc
- 3/8” VOG w/Craftsman T/O
- 8’ Flat Ceiling
- R-11 Floor Insulation
- R-11 Wall Insulation
- R-14 Roof Insulation
- Tongue & Groove OSB Floor Decking
FLOOR COVERING:
- DiamonFlor Lino Throughout
KITCHEN:
- Pull Down Kitchen Faucet
- Stainless Steel Deep Well/li>
COUNTERTOPS:
- Postform Standard
CABINETS:
- 2” Cabinet OH Crown
- 3/4” MDF Stiles
- 40” Overhead Cabinets
- 5” Pull Bars
- Center Shelves & Lined Cabs
- ETC Console w/Cubby
- Hub Stile Cab w/Soft Close
- MDF Shaker Cabinet Door
- Refrigerator Shelf
APPLIANCES:
- 18’ Frost Free Refer
- 36” Canopy Range Hood
- Dishwasher
- Electric Range
PLUMBING & HEATING:
- 50 Gal. Elec Water Heater
- Carrier Electric Furnace
- Plumb for Washer
PRIMARY BATHROOM:
- Bathroom Mirror
- China Sink
- Shower 48” 2pc (per print)
- Tub 72” Soaker (per print)
SECOND BATHROOM:
- Bathroom Mirror
- China Sink
- Tub/Shower 60” 2 pc
ELECTRICAL:
- 200 AMP Service
- 4” LED Can Lights (Single Sections)
- A/C Disconnect
- Black Ceiling Fan LVR
- Cable Jack at Ent Center
- Ext Lights (Jelly Jar)
- Exterior Recept Std Location
- Glass Pendant Lights over Isld
- Recept at Ent Center
- USB Charger 15A @ Std Location
INTERIOR:
- 2” Mini Blinds
- Craftsman Trim T/O
- S/E Textured Ceilings
- W/H Access Panel w/Coat Rack
- Wire Shelving in Closets
INTERIOR DOORS:
- 2 Panel Doors
- Heavy Duty Hinges
- Louver Door (per print)
- Metal Furnace Door
EXTERIOR DOORS:
- 38×82 Res Door w/ Storm – Front
- Cottage Door – Rear
EXTERIOR:
- Shingles – 25 year / 3 tab
- Vinyl Shutters – FDS
- Vinyl Siding over Foam Core
WINDOWS:
- 61” Thermal Windows




