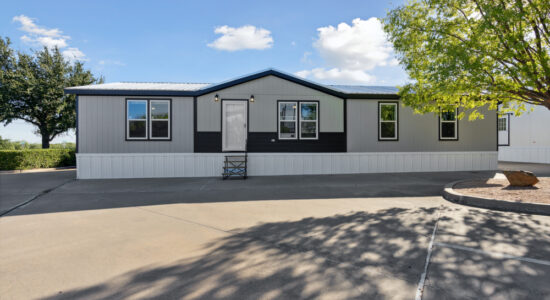
Ascend Series Floor Plans
Standard Features
CONSTRUCTION:
- Floor Joists: 2×6 – 16” on Center
- Steel I-Beam: 12” I-beam with 99.5” Spread
- Axles: Per Print
- Sidewall: 96” (8FT) (2×4) – 16” on Center
- Interior Walls: 2×3 or 2×4 – Interior Walls
- Ceiling: Flat
- Eaves: Approximately 12” F & R
- Porches: Per Print
- Floor: 19/32” T & G – OSB
- Underbelly: Sheptex
- Removable Hitch: 4’ Removable
- Roof Pitch: 4/12 Nominal Roof Pitch
- Wall Insulation: R-11
- Floor Insulation: R-22
- Roof Insulation: R-28
EXTERIOR:
- Fascia: Smart Panel
- Soffit: Ventilated Cement Board
- Shingles: Galvalume Metal Roof
- Siding: Smart Panel
- Siding Backer: House Wrap
- Exterior Window Trim: 4” Trim
- Front & Rear Porches: Per Print
- Front Door: 6 Panel w/Storm
- Rear Door: 36X80 9 Lite Cottage w/Storm
WINDOWS:
- Windows: Thermal Windows No Grid
- Living Room: 30X61
- Mini Blinds: 2” Standard
- Window Sills/Facing: Cased Windows
LIGHTING:
- Dining Room: 4” LED Can Lights
- Master Bath: 4” LED Can Lights
- Living Room: 4” LED Can Lights
- Bedrooms ALL: 4” LED Can Lights
- Kitchen: 4” LED Can Lights
- Front Exterior Light: Coach Light w/LED Bulb
- Rear Exterior Light: Coach Light w/LED Bulb
FLOOR COVERING:
- Lino: STD
- Carpet: Optional
CABINETS:
- Cabinet Door / Stiles: White Wood Cabinets
- Base Cabinet System: Drawer over Door
- Flip Down Sink Trays in Kitchen: Standard
- Refrigerator Cabinet: Standard Size 38”
- Linen Cabinet: Per Print
- Entertainment Center: Large with side open linen
INTERIOR:
- Wall Coverings: 1/2” Sheet rock
- Tape & Texture: Standard with Square Corners
- Ceiling: Tape and Texture
- Cabinets Hardware: 6” Black
- Drawer Hardware: 6” Black
- Pantry/Closet Shelving: White Wood Shelves
- Plank Beam: Optional
- Accent Wall: Ent Center Wall / Unique Wood
- Ceiling Trim: Flat White Craftsman
- Window Trim: Flat White Craftsman
- Door Trim: Flat White Craftsman
- Baseboard: Flat White Craftsman
- Interior Doors: Craftsman 3 Panel Door
- Doorstops: On Floor
BATH:
- Sinks: Porcelain
- Vanities: 36” High
- Drawer bank next to sink: N/A
- Faucets: Black
- Countertop: Laminate
- Countertop Backsplash: 6” Ceramic Tile
- Countertop Edge: Crescent Edge
- Toilet: Elongated
- Towel bar/Tissue holder: Standard-Installed
- Bath Exhaust Fan: Standard / 1 Per Bath
- Bath Mirror: Mirror Trim w/3” Wrapped
- Bath Tub/Shower: 60” 1 pc Shower / 60” Tub/Shower
- Medicine Cabinet: Optional
KITCHEN:
- Sinks: Stainless Steel Farmhouse
- Faucets: Pullout Faucet w/ Black Accent
- Island: Per Print / Optional
- Counter Tops: Laminate
- Countertop Backsplash: 6” Tile Backsplash
- Countertop Edge: Crescent Edge
- Backsplash Behind Range: Standard-with tile backsplash
- Dishwasher: 24” Black STD
- Refrigerator: 18 CU FT: Black
- Range: Full Size Coil Top Range
BEDROOM:
- Closet Doors: Craftsman 3 Panel Door
- Night Stands Each Side of Bed: Optional
- Reading light: Optional
UTILITY & PLUMBING FEATURES:
- Furnace: Electric Furnace
- Water Heater: 40 Gallon – Electric
- Ductwork: Upflow HVAC
- Exterior Water Faucet: 1 standard
- Water Shut-Off Valves: Standard
- Plumb/Wire for Washer and Dryer: Standard
- 200 Amp Service: STD
- Exterior Receptacle: 2 Standard
- Heat Tape Receptacle by Water Inlet: 1 Standard
- AC Disconnect: Optional
- Ceiling Fan: 2 Cherry Ceiling Fans Standard
- Light Switches: Toggle
- TV Jack: 1- Entertainment Center
- Wire & Brace: 1 – Living Room
- Smoke Detectors: Standard
- Programmable Thermostat: Standard

















