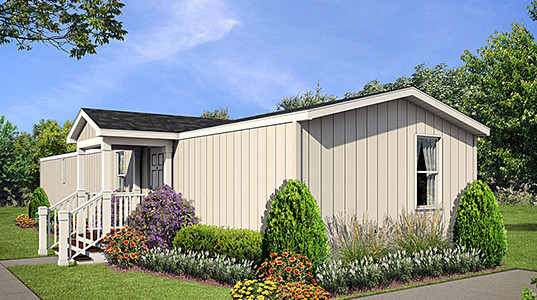
The economically priced Redman Classic Single Sections Series is comprised of approximately 5 attractive models ranging in size from just over 740 square feet to around 1,030 square feet.
Our Redman Classic Single Sections Series includes an ample suite of contemporary standard features and is constructed with name brand materials. The kitchens are equipped with nationally recognized appliances. As an added benefit and for peace of mind, structural warranties are also standard. Please visit our model village to examine these quality standard features in person.
Redman Classic Single Sections Floor Plans
Share the Redman Classic Single Sections
Standard Features
CONSTRUCTION:
- 10” Hitch
- 2×4 Exterior Walls
- 2×6 Floor Joists 16” oc
- 3/8” VOG w/2-1/4 Crescent White
- 8’ Flat Ceiling
- R-11 Floor Insulation
- R-11 Wall Insulation
- R-14 Roof Insulation
- Tongue & Groove OSB Floor Decking
- 10” Hitch
FLOOR COVERING:
- DiamonFLor Throughout
KITCHEN:
- Pull Down Kitchen Faucet
- Stainless Steel Deep Well/li>
COUNTERTOPS:
- Postform Standard
CABINETS:
- 3/4” MDF Stiles
- 30” Overhead Cabinets
- 5” Pull Bars
- Center Shelves & Lined Cabs
- Hub Stile Cab w/Soft Close
- MDF Shaker Cabinet Door
- Refrigerator Shelf
APPLIANCES:
- 18’ Frost Free Refer
- 30” Range Hood
- Electric Range
PLUMBING & HEATING:
- 50 Gal. Elec Water Heater
- Carrier Electric Furnace
- Plumb for Washer
PRIMARY BATHROOM:
- Acrylic Sink
- Bathroom Mirror
- Tub/Shower 60” 2 pc
SECOND BATHROOM:
- Acrylic Sink
- Bathroom Mirror
- Tub/Shower 60” 2 pc
ELECTRICAL:
- 200 AMP Service
- 4” LED Can Lights
- A/C Conduit
- Ext Lights (Jelly Jar)
- Exterior Recept Std Location
INTERIOR:
- 2 1/4 Interior Trim
- 2” Mini Blinds
- S/E Textured Ceilings
- W/H Access Panel w/Coat Rack
- Wire Shelving in Closets
INTERIOR DOORS:
- 2 Panel Doors
- Heavy Duty Hinges
- Metal Furnace Door
EXTERIOR DOORS:
- Cottage Door – Front
- Cottage Door – Rear
EXTERIOR:
- Shingles – 25 year / 3 tab
- Vinyl Siding over Foam Core
WINDOWS:
- 61” Thermal Windows












