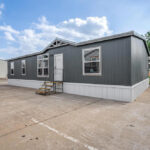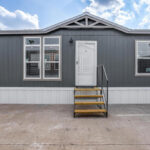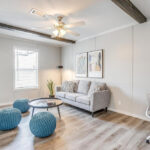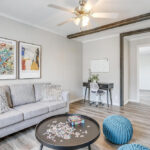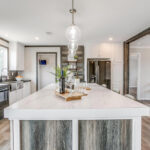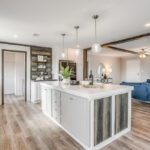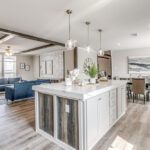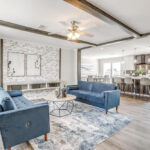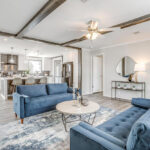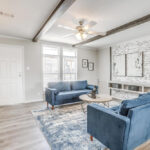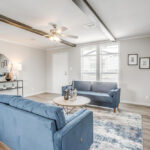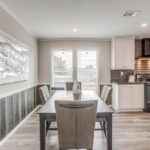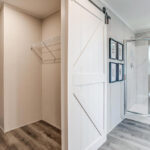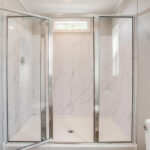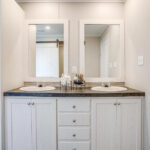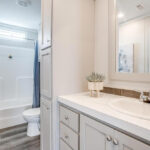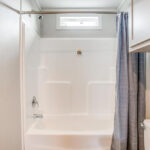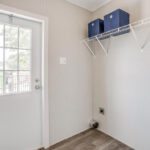Byers | 4 Beds · 2 Baths · 1577 SqFt
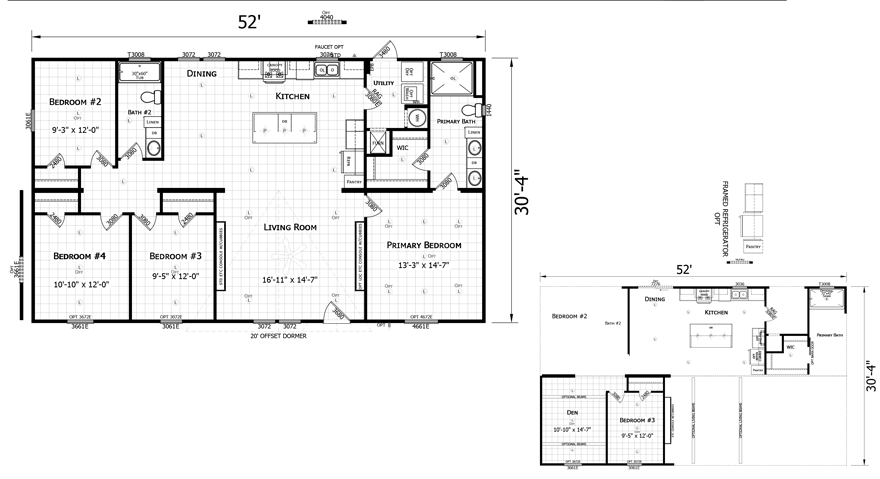
The Byers model has 4 Beds and 2 Baths. This 1577 square foot Double Wide home is available for delivery in Texas, Louisiana, Arkansas, Oklahoma, Mississippi & New Mexico.
Byers Virtual Tour
Byers Photo Gallery*
*Photos and renderings are for display purposes only and may contain upgrades and/or aftermarket additions.
Ask your housing consultant about the other great features that come standard on the Byers manufactured home.
Standard Features | Redman New Moon Series
Redman New Moon Series |
CONSTRUCTION:
- 10” Hitch
- 2×4 Exterior Walls
- 2×6 Floor Joists 16” oc
- 3/8” VOG w/Craftsman T/O
- 8’ Flat Ceiling
- R-11 Floor Insulation
- R-11 Wall Insulation
- R-22 Roof Insulation
- Tongue & Groove OSB Floor Decking
FLOOR COVERING:
- DiamonFlor Lino Throughout
KITCHEN:
- Pull Down Kitchen Faucet
- Stainless Steel Deep Well/li>
COUNTERTOPS:
- Postform Standard
CABINETS:
- 2” Cabinet OH Crown
- 3/4” MDF Stiles
- 40” Overhead Cabinets
- 5” Pull Bars
- Center Shelves & Lined Cabs
- ETC Console w/Cubby
- Hub Stile Cab w/Soft Close
- MDF Shaker Cabinet Door
- Refrigerator Shelf
APPLIANCES:
- 18’ Frost Free Refer
- 36” Canopy Range Hood
- Dishwasher
- Electric Range
PLUMBING & HEATING:
- 50 Gal. Elec Water Heater
- Carrier Electric Furnace
- Plumb for Washer
PRIMARY BATHROOM:
- Bathroom Mirror
- China Sink
- Shower 48” 2pc (per print)
- Tub 72” Soaker (per print)
SECOND BATHROOM:
- Bathroom Mirror
- China Sink
- Tub/Shower 60” 2 pc
ELECTRICAL:
- 200 AMP Service
- 4” LED Can Lights (Single Sections)
- 5” LED Can Lights (Multi-Sections)
- A/C Disconnect
- Black Ceiling Fan LVR
- Cable Jack at Ent Center
- Ext Lights (Jelly Jar)
- Exterior Recept Std Location
- Glass Pendant Lights over Isld
- Recept at Ent Center
- USB Charger 15A @ Std Location
INTERIOR:
- 2” Mini Blinds
- Craftsman Trim T/O
- S/E Textured Ceilings
- W/H Access Panel w/Coat Rack
- Wire Shelving in Closets
INTERIOR DOORS:
- 2 Panel Doors
- Heavy Duty Hinges
- Louver Door (per print)
- Metal Furnace Door
EXTERIOR DOORS:
- 38×82 Res Door w/ Storm – Front
- Cottage Door – Rear
EXTERIOR:
- Shingles – 25 year / 3 tab
- Vinyl Shutters – FDS
- Vinyl Siding over Foam Core
WINDOWS:
- 61” Thermal Windows





