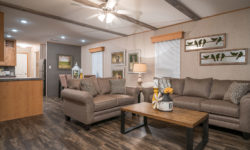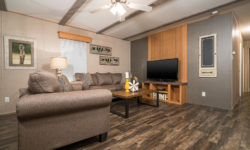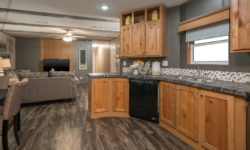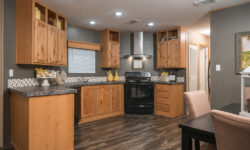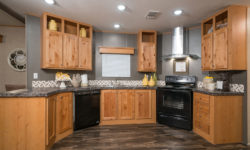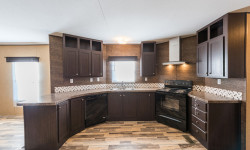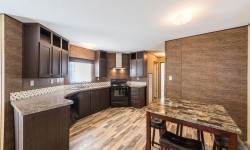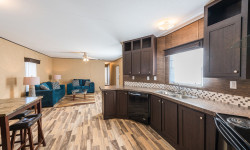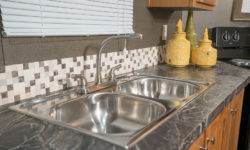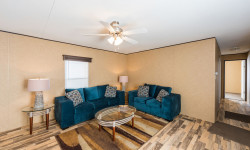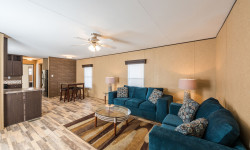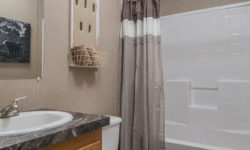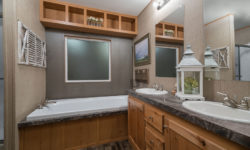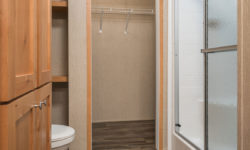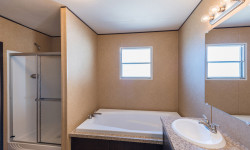Sabine | 3 Beds · 2 Baths · 1153 SqFt

The Sabine model has 3 Beds and 2 Baths. This 1153 square foot Single Wide home is available for delivery in Texas, Louisiana, Arkansas, Oklahoma, Mississippi & New Mexico.
This airy 76 foot long model is well suited for entertaining. The large walk in pantry ensures you’ll have enough food on hand to satisfy a crowd of any size and the extra-large living room allows for plenty of seating.
Sabine Virtual Tour
Sabine Photo Gallery
- Living & Dining room with upgraded rustic ceiling beams with recessed lighting
- Living room with built in entertainment center
- Optional kitchen with upgraded wood shaker cabinets in Lone Star Alder
- Optional kitchen with Euro Ventahood and recessed lighting
- Option kitchen with upgraded mosaic tile backsplash
- Optional kitchen with standard Coffee Cherry cabinets
- Optional kitchen and dining room with Orient Coffee Linen accent walls
- Standard Linoluem flooring and lighting
- Standard stainless steel sink
- Cork Patina wall covering with upgraded ceiling fan
- Living and Dining room
- Guest bath with upgraded one piece tub shower combo
- Optional Glamour bath with 72″ soaker tub
- Glamour bath with walk in master closet and built in shelving
- Glamour bath with standard window and shower
*Photos may reflect non-standard, upgraded items
Ask your housing consultant about the other great features that come standard on the Sabine manufactured home.
Standard Features | Champion Select Single Sections
Champion Select Single Sections |
CONSTRUCTION:
- 2X4 Ext. Walls w/R-11 Ins.
- 3/8” VOG
- 8’ Flat Ceiling
- OSB Floor Decking
- R-11 Floor Insulation (nom)
- 2×6 Floor Joists
- R-14 Roof Insulation (nom)
- Rolled Steel I-Beam
- 10” Hitch
- R-11 Wall Insulation
FLOOR COVERING:
- DiamonFlor Lino Throughout
KITCHEN:
- Canopy Vent A Hood
- 8” Stainless Steel Sink
COUNTERTOPS:
- Standard Countertops
- 3” Self Edge at Island
CABINETS:
- Center Shelves & Lined Cabs
- Refrigerator Overhead Cubby
- ETC Console w/Cubby
- Hidden Hinges w/ Knobs
- 42” Overhead Cabinets
- 3/4” MDF Stiles
- MDF Shaker Cab Doors
APPLIANCES:
- Dishwasher
- Electric Range
- 18’ Frost Free Refer
PLUMBING/HEATING:
- Electric Furnace (Size TBD)
- Whole House Shut Off
- Plumb For Washer
- 30 gal. Electric Water Heater
MASTER BATHROOM:
- Tub/Shower 60” 2 pc. (Per Print)
- Shower 48” 2 pc. (Per Print)
- China Sink
SECOND BATHROOM:
- Tub/Shower 60” 2 pc.
- Shower 48” 2 pc. (Per Print)
- China Sink
ELECTRICAL:
- Recept at Ent Center
- Cable Jack at Ent Center
- Exterior Recept Std Location
- Ext Lights (Jelly Jar) ea Door
- 200 AMP Service
- Wire & Vent for Dryer
INTERIOR:
- Flat Interior Trim
- S/E Textured Ceiling
- Wire Shelving in closet
- Mirror @ Each Sink
DRYWALL:
- Accent Panel – Per Print
- Main Panel
- 3/8” Vinyl Over Gypsum
INTERIOR DOORS:
- 2 Panel Square Doors
EXTERIOR DOORS:
- 38×82 Res Door w/ Storm -Front
- Cottage Rear Door – Rear
EXTERIOR:
- Shutters FDS/End Wall
- Vinyl Siding Over Foam Core
- Shingles – 25 year / 3 tab
WINDOWS:
- 61” Therm Wndws-Crdless Blinds
- Non-Mulled Window-Dining Per Print
- 14×40 Window @ Mbath – Per Print





